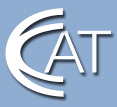Explore high-paying careers in clean, high-tech Connecticut manufacturing.

Educators: Externships
Work-based Learning Projects for the Classroom
Project: Residential Design - Elevation Drawings
Name of NGM Educator: Jerry Bencivenga, Math and CAD Teacher, East Haven High School |
Name of Host Company: Wayne Garrick Architects |
Grade Level: 9-12 (high school) |
Student Work Types: Seminar, design, CAD Production |
Task Abstract: This unit is an introduction to a limited area of building design and construction. It will be offered to students in an introduction to engineering design course as a way of stimulating interest in this field. Through lecture, students will study a series of basic roof designs as well as basic window and door stiles. They will understand how the choice of the items not only effects the appearance of the exterior of the building but how their decisions effect other aspects of the building such as cost, energy use, and environment. They will also learn how to construct exterior elevation drawings using Auto CAD tools. Given a set of existing floor plans, students will design and draw the front and right side elevations of the building. Although it seams that this unit starts in the middle of the subject, it deals with what students recognize readily as architecture – the exterior of a building or it elevation. Having students design and draw theses elevations will stimulate an interest in learning more about this field and associated fields that impact our economy. It is hoped that a full year course can be offered next year. |
Task Objectives:
|
Esssential Understandings/Questions:
|
Task Description: Given a set of floor plans must design and draw elevation drawings.
|
Resources Required: Auto CAD software, Computer lab, and as built prints |
Prior Learning Required: Basic Auto CAD training
|
Educator's Comments: I have always believed that teachers should have real world experiences in the areas that they teach. It is usually a richer experience to learn the content of a subject from someone who has actually used the information in the world of work. The extern experience gives the teacher the background to draw upon and enrich the lesson. Thank you for this opportunity.
|





